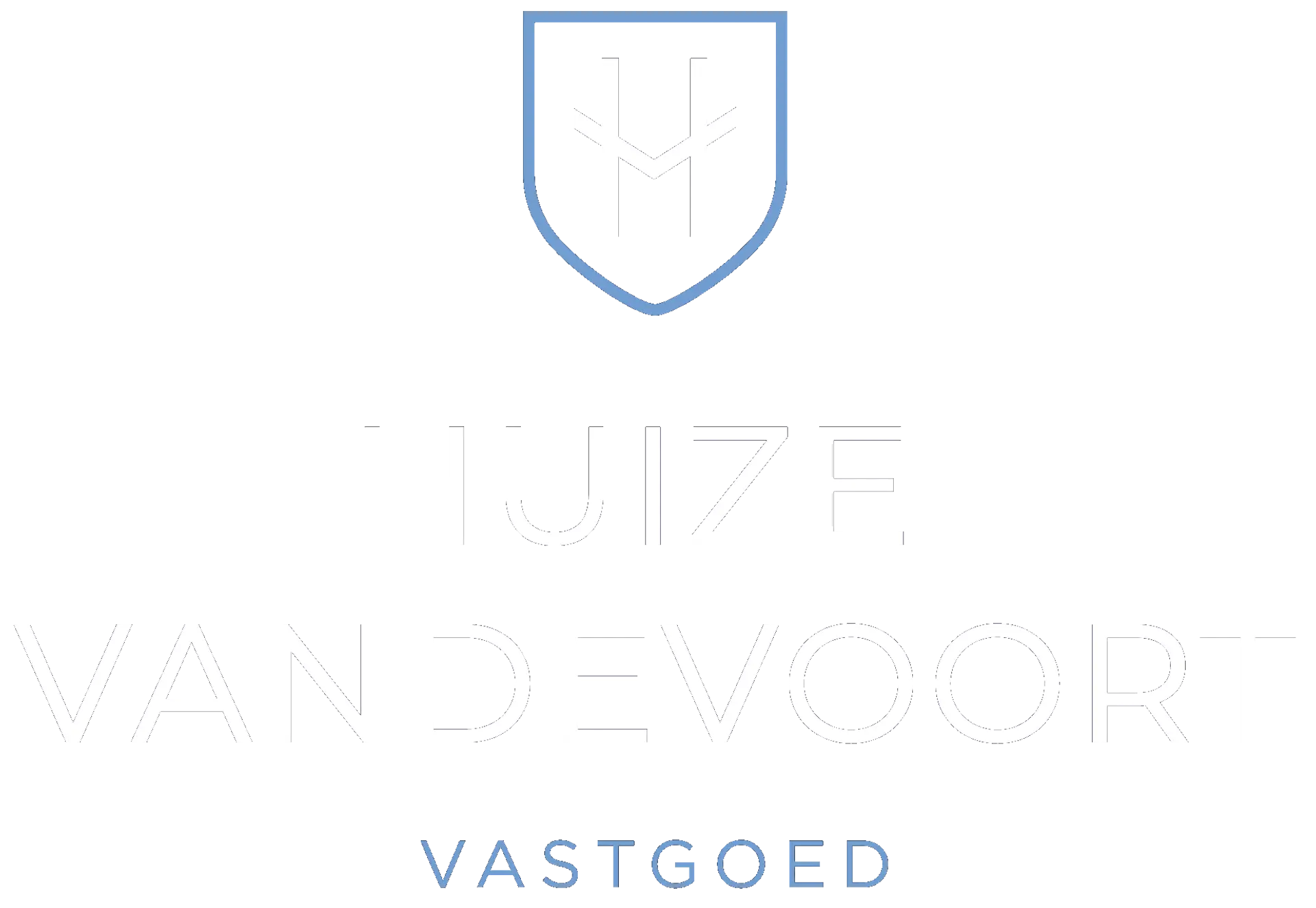Architectural villa with solar panels and swimming pond on large plot in Bilzen
This exclusive villa is distinguished by its well thought-out architecture, high-quality finishings and timeless design. The interior is characterized by high ceilings, an open loft with skylight and generous glass panes that provide exceptional light and a warm, inviting atmosphere.Throughout the house, only quality materials and customization have been applied, resulting in a harmonious whole with a refined look. The living spaces are spacious, functional and designed with attention to comfort, detail and aesthetics.
On the ground floor there is also an office space that, if desired, can be converted into a fourth bedroom - ideal for those who want to live at ground level or combine working at home with living comfort.
The architecturally designed garden is a natural extension of the interior spaces. The mature plantings, Corten steel planters and stylish swimming pond create a tranquil and exclusive outdoor environment. You can also enjoy the various fruit trees in the garden, apples, plums, figs and grapes à volonté. There are plenty of parking spaces for visitors or clients.
Location
Nature and hiking areas, including the Molenbeemden, are a short distance away - ideal for those who appreciate peace and greenery. Cultural and recreational assets such as the Landcommandery Alden Biesen and various cycling and walking networks are in the immediate vicinity.
Bilzen has excellent connections to the surrounding cities: Maastricht (NL) is approximately 14 km away, Tongeren 10-12 km away and Hasselt 15-16 km away. Thanks to this central location, both regional and international accessibility is optimally assured.
An exceptional property for those who value design, quality and appearance.
DESCRIPTION
Groundfloor (mostly parquet floor and cast floor)
Entrance hall with luxury custom staircase (stainless steel, granite and glass) and checkroom,
Spacious guest toilet with designer granite sink
Office space (can be converted into a bedroom if desired)
Spacious living space with impressive open loft, beautiful cherry parquet, magnificent garden contact and multiple attractive seating areas with a particularly light-filled character
Luxury custom kitchen with optimum garden contact and natural light, equipped with refrigerator, freezer, oven, dishwasher, ceramic hob with extractor hood and steam cooker
Utility room with fitted cupboards, sink and sink, also with connections for washing facilities
Floor (cast floor)
Spacious landing with lots of light thanks to the large skylights (with electric screens), along the entire length furnished with custom cabinets
Three spacious bedrooms
Design bathroom finished with a beautiful black marble, equipped with bath, bathroom cabinet with 2 glass sinks and a makeup table
Toilet
Dressing room
Basement
Basement
Accessible by staircase from the hall
Two indoor garages for several cars
Toilet
Some storage rooms
Oil fired central heating system (hot air)
Night cooling through the CV installation
Extras: in good condition, modern design, special architectural features, solar panels with certificates until 31/12/2031, (average 5 certificates at a rate of 270€/piece per year), alarm, high quality finishing, home automation Teletask updated a few years ago.







































