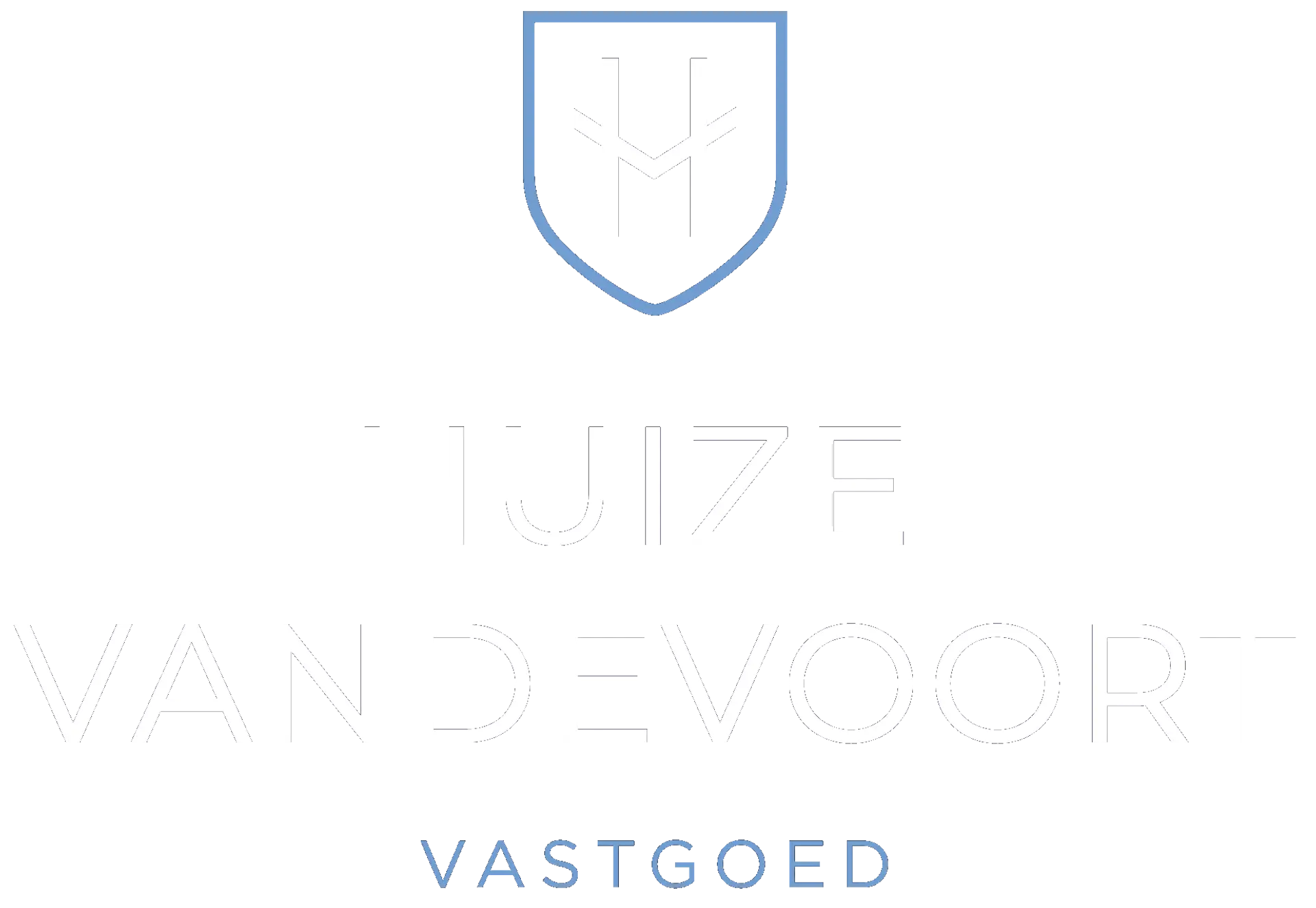Charming detached house with playful split-level layout, situated on a beautiful plot of 7a 67ca, adjacent to wooded area, in Genk.
This family home with 3 bedrooms and a spacious garden with detached garage is quietly situated in a green and child friendly neighborhood in Genk. Here you will find living in peace and yet with excellent accessibility. The house was built in the period 1900-1910; and underwent a thorough renovation in 1997 (including roof, window frames, interior walls) after which the inside was modernized in 2008 .
Located in a nice, residential neighborhood characterized by greenery - a great asset for families. The city of Genk presents itself as a mix of heritage (several cultural mining sites), innovation (Thorpark science park) and vast natural areas of which "De Maten" is the fastest to reach from this charming home.
On just a few minutes there are several large supermarkets and important exit roads towards Genk-Centrum and the E314 direction Brussels / A2 direction the Netherlands.
INDELING :
Basement :
- Storage room with washing machine connection and gas fired central heating boiler
First floor (split-level layout with parquet floor) 105 m2 :
- Entrance hall with closet
- Dining room 20m2 (parquet floor), with a few steps higher, the kitchen 12m2 with large corner unit, equipped with ceramic hob, dishwasher, double sink and extractor hood
- Office/reading area 12m2, with a few steps up the living room 21m2, where a wide sliding window gives access to the rear garden with terrace
- Toilet
- Backyard with a large terrace, partly with bricks, partly with decking, and a large lawn, ideal for a family with children
- Driveway with automatic gate, right along the house, gives access to the garage
- Gate to the left of the house
Floor 105 m2 :
- Modern bathroom with bath, walk-in shower, hanging toilet and 2 designer sinks
- 3 spacious bedrooms where the master bedroom is extra spacious with enough space for a large closet and a wooden staircase to a mezzanine (extra room under the roof)
- Small storage attic
#NewLine
Disclaimer :
This sales information has been carefully compiled to give the most complete picture of the offered object. However, no rights can be derived from the contents. All data, prices and illustrations are indicative and subject to change without notice.
























